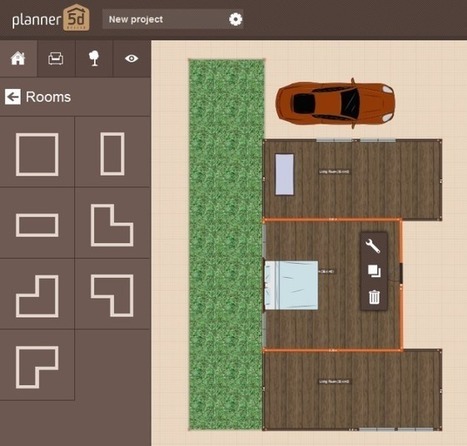Whether you’re an architect or someone looking to buy or build their first home, you need blueprints and floor plans to get the job done. Even if you decide to hire someone to design your house for you, you might want to play around with a few different layouts. Planner 5D is a web service that home owners, builders, architects, real estate renovators, and contracts will find extremely useful. It’s a home planner that lets you create building plans complete with rooms, fixtures, furniture, landscaping, and people. The service isn’t just easy to use, but also gives you complete freedom to add or remove any element you want. It’s equipped with basic furniture and fixtures, and will even let you select furniture that is available from IKEA. Last but not the least, it gives you both 2D and 3D views of the rooms, office space, or house that you create.
Planner 5D is very easy to use; sign up for a free account and create you first project. You can create a home or office from scratch, or select one uploaded by other users to the gallery and modify it to your liking.
Planner 5D : https://planner5d.com/



 Your new post is loading...
Your new post is loading...









Apart from its obvious usefulness, Planner 5D is also fun to just play around with and put your creativity to work. The renderings of the IKEA furniture make it great for anyone looking to redecorate a room. The only thing missing is perhaps a way to print the floor plan out.